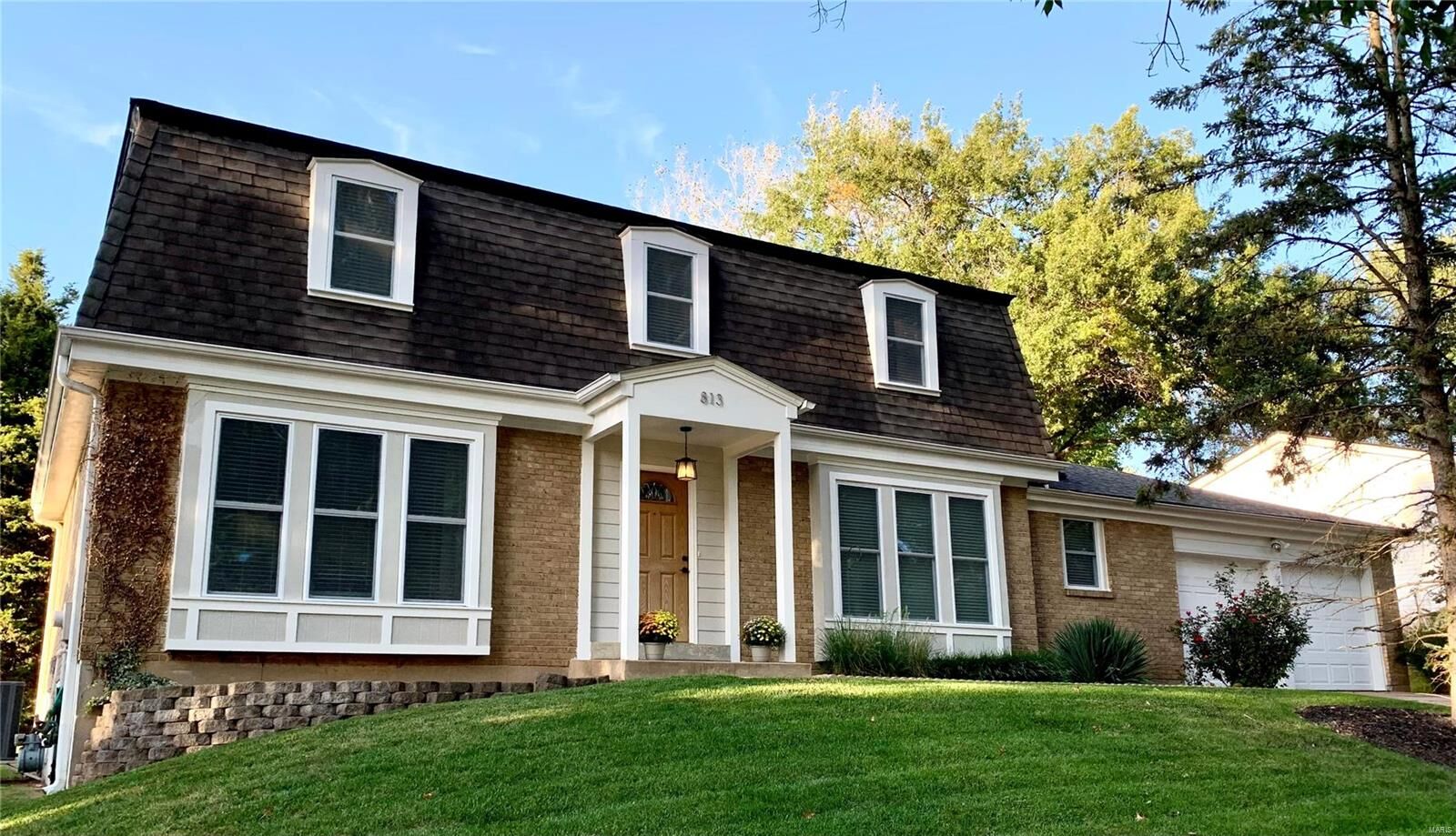
Sold
Listing Courtesy of:  MARIS / Coldwell Banker Premier Group / Marti PoeRealtorLLC
MARIS / Coldwell Banker Premier Group / Marti PoeRealtorLLC
 MARIS / Coldwell Banker Premier Group / Marti PoeRealtorLLC
MARIS / Coldwell Banker Premier Group / Marti PoeRealtorLLC 813 Wayfarer Drive Manchester, MO 63021
Sold on 02/26/2024
sold price not available
MLS #:
23060850
23060850
Taxes
$4,280(2022)
$4,280(2022)
Lot Size
0.25 acres
0.25 acres
Type
Single-Family Home
Single-Family Home
Year Built
1970
1970
School District
Parkway C-2
Parkway C-2
County
St. Louis County
St. Louis County
Listed By
Marti PoeRealtorLLC, Coldwell Banker Premier Group
Source
MARIS
Last checked Feb 10 2026 at 5:31 PM GMT+0000
MARIS
Last checked Feb 10 2026 at 5:31 PM GMT+0000
Bathroom Details
- Full Bathrooms: 3
Interior Features
- Dishwasher
- Eat-In Kitchen
- Disposal
- Refrigerator
- Stainless Steel Appliance(s)
- Gas Oven
- Gas Water Heater
- Gas Range
- Custom Cabinetry
- Shower
- Granite Counters
- Separate Dining
- Entrance Foyer
Subdivision
- Big Bend Woods 1
Property Features
- Fireplace: Family Room
- Fireplace: Wood Burning
Heating and Cooling
- Forced Air
- Natural Gas
- Central Air
- Electric
- Ceiling Fan(s)
Basement Information
- Full
- Concrete
- Sump Pump
Homeowners Association Information
- Dues: $120/Annually
Utility Information
- Utilities: Underground Utilities
- Sewer: Public Sewer
School Information
- Elementary School: Wren Hollow Elem.
- Middle School: Southwest Middle
- High School: Parkway South High
Garage
- Attached Garage
Parking
- Garage Door Opener
- Additional Parking
- Off Street
- Garage
- Attached
Stories
- Two
Living Area
- 3,498 sqft
Disclaimer: Copyright 2026 Mid America Regional Information Systems (MARIS). All rights reserved. This information is deemed reliable, but not guaranteed. The information being provided is for consumers’ personal, non-commercial use and may not be used for any purpose other than to identify prospective properties consumers may be interested in purchasing. Data last updated 2/10/26 09:31

